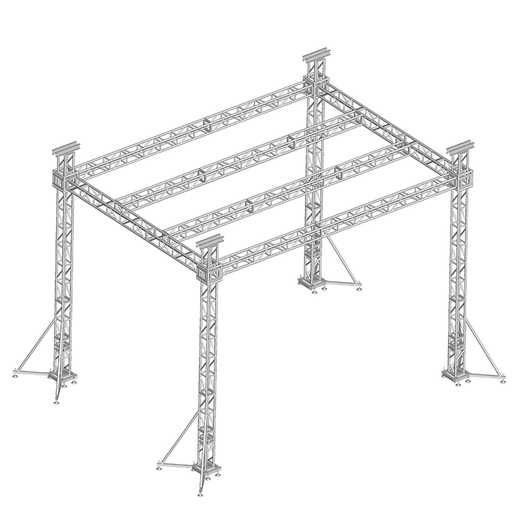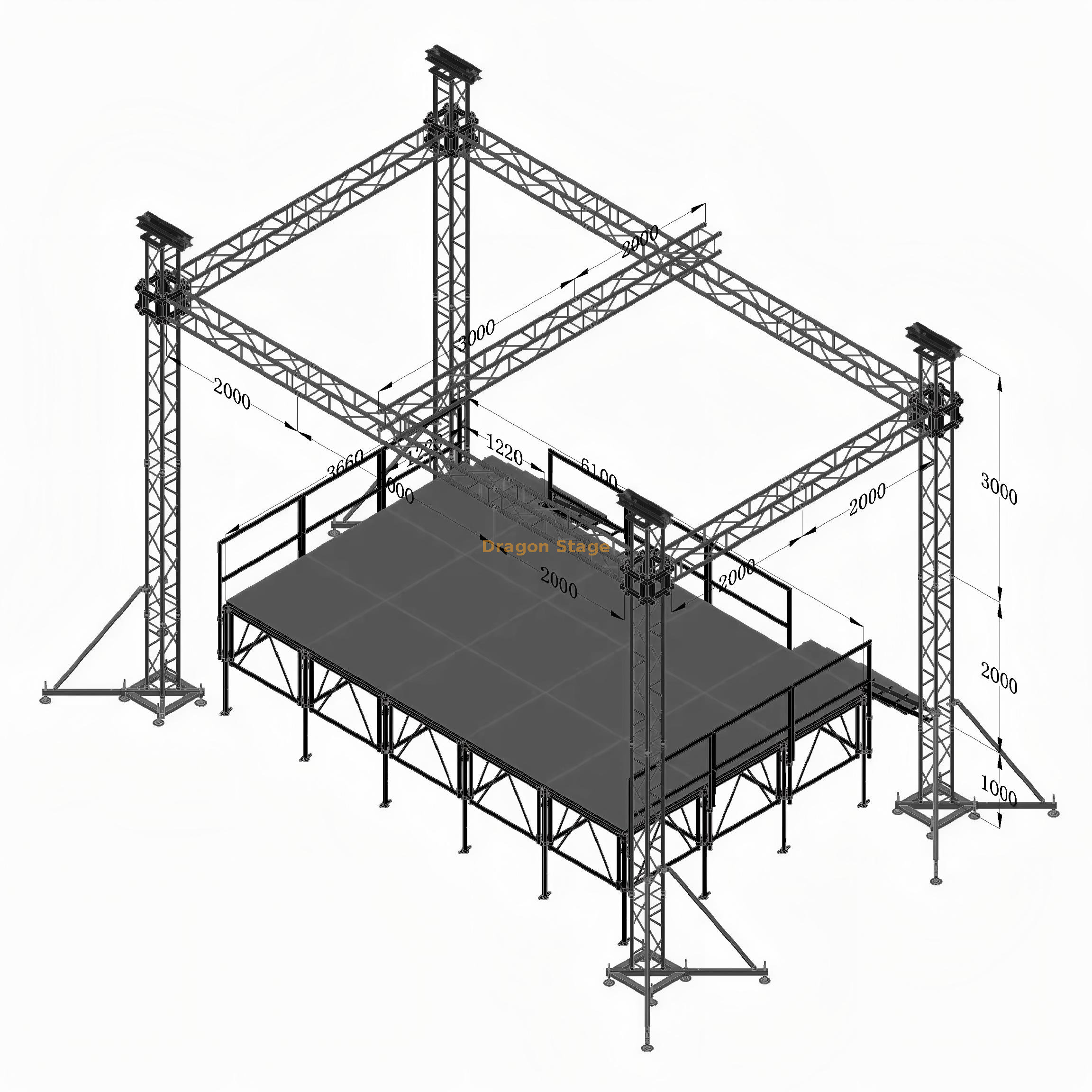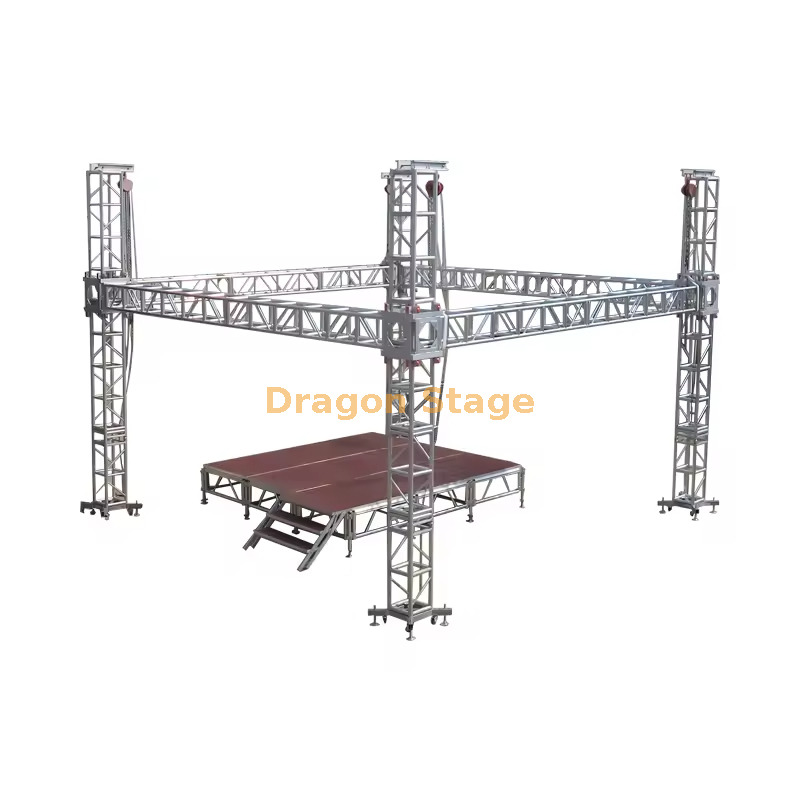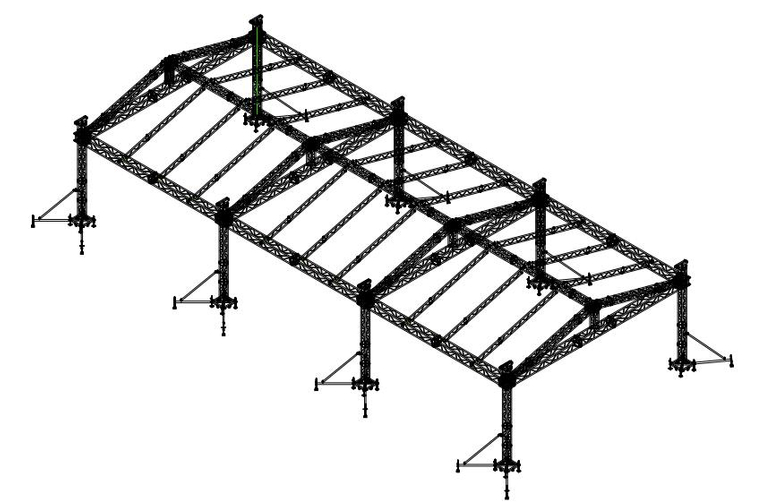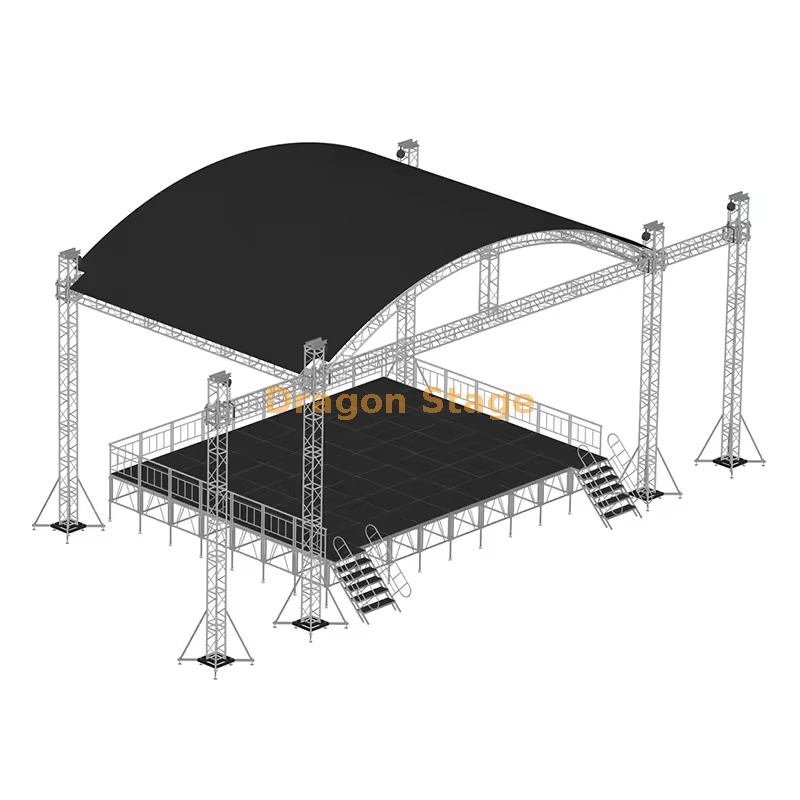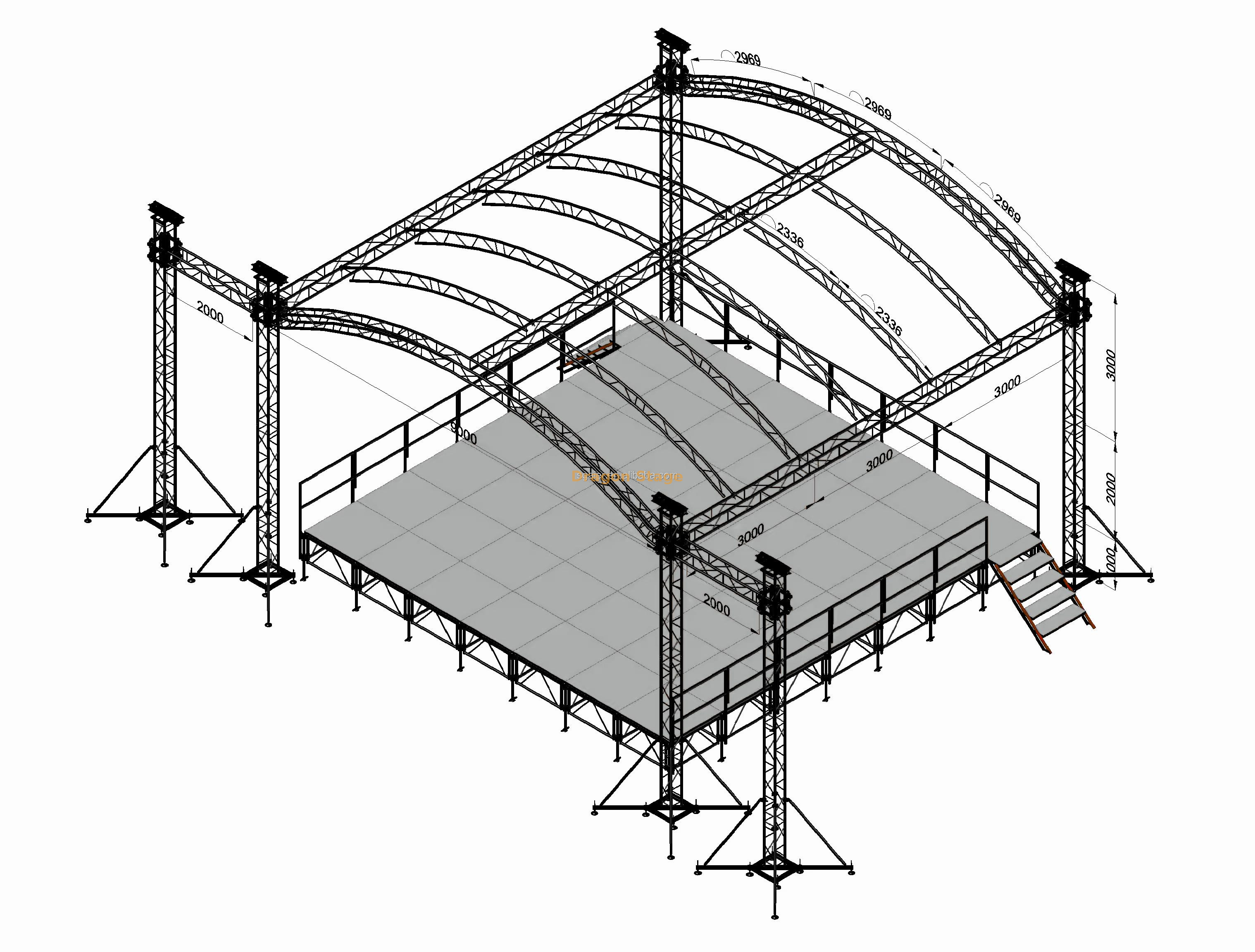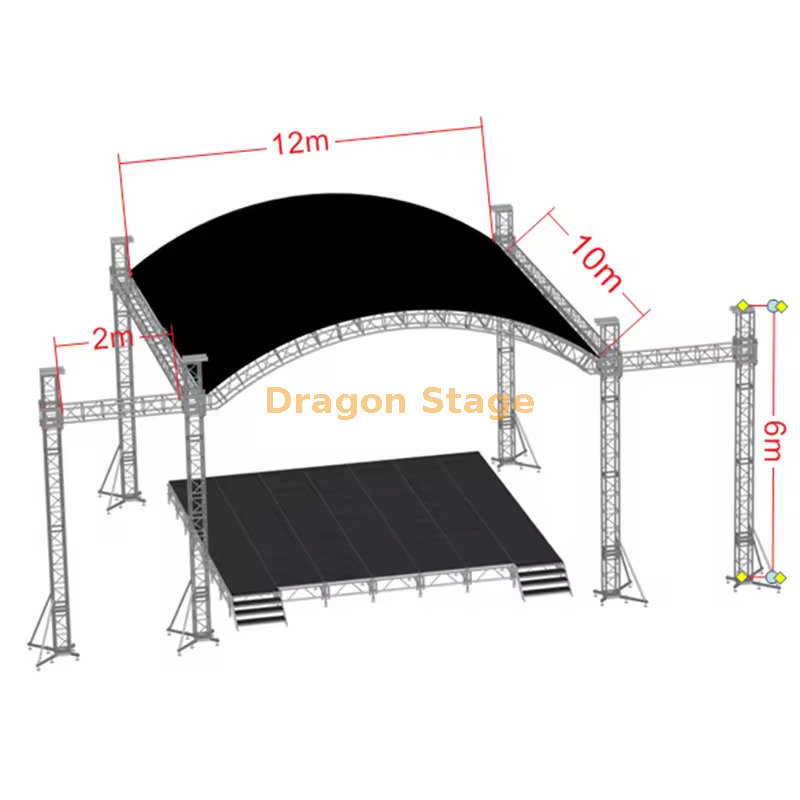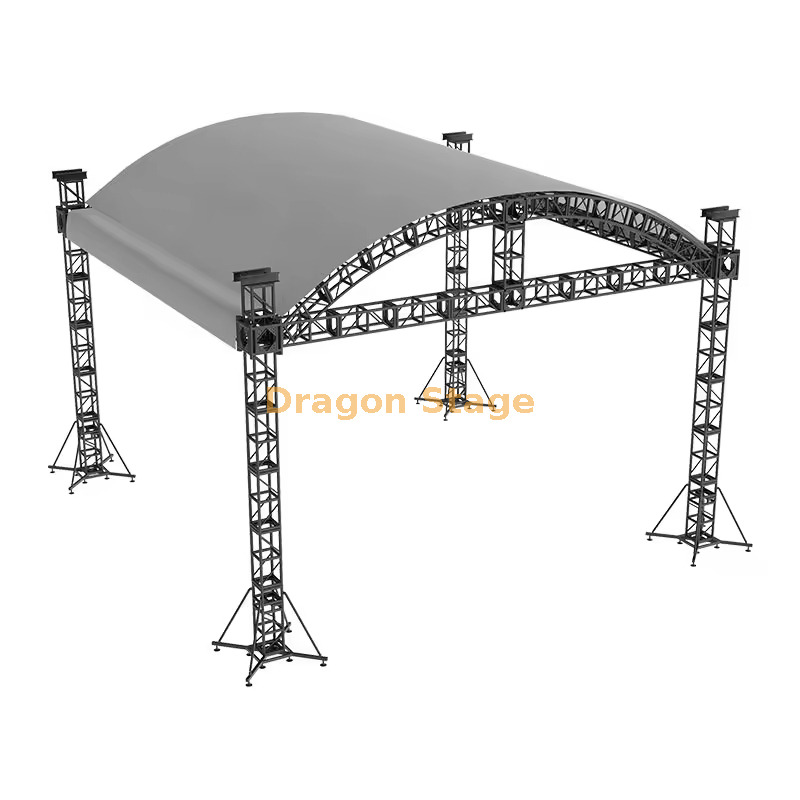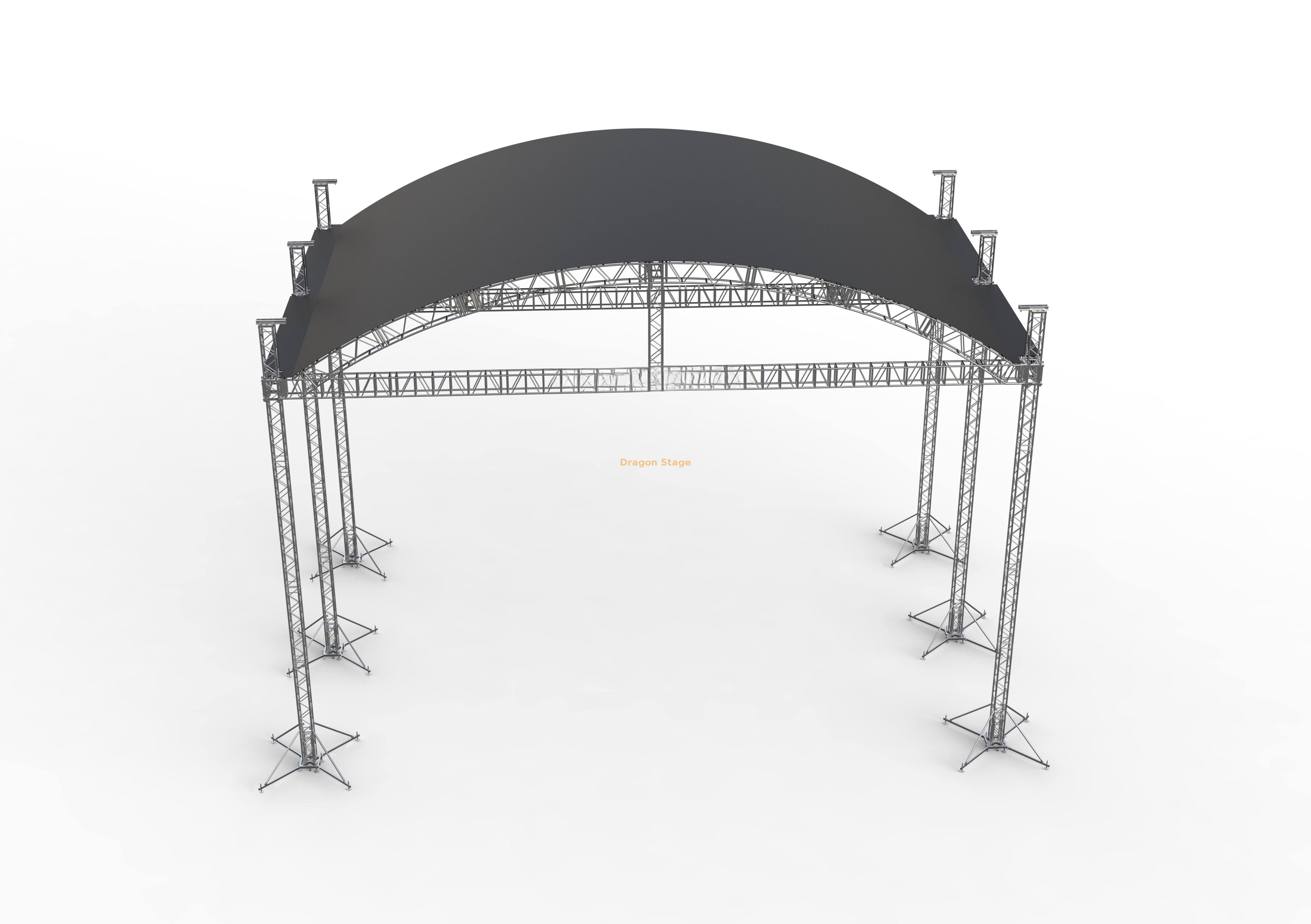Non-roof Truss Design Cube connection
- HOME
- PRODUCTS
- SHOP
- SUPPORT
- ABOUT US
- ENGINEERING & SOLUTION
- Load Analysis for Modular Stage Systems
- Modular System Logic for Stage, Truss & Scaffold
- Installation Methodology for Modular Stage, Truss & Scaffold Systems
- Safety Standards & Engineering Constraints
- Architecture & Construction
- Concert & Event
- Custom Stage Production
- Club & Wedding, Church
- Exhibition & Booth
- Custom Case












