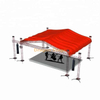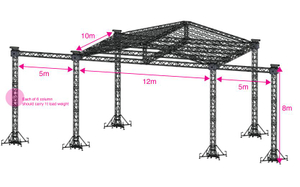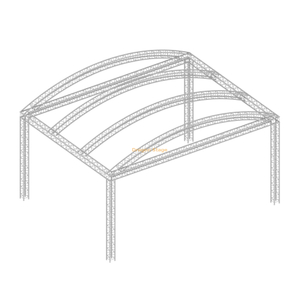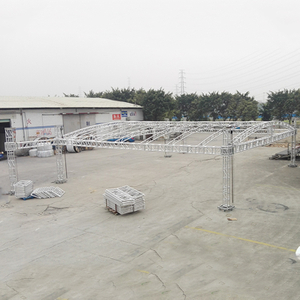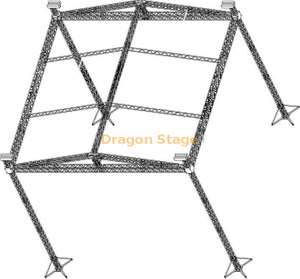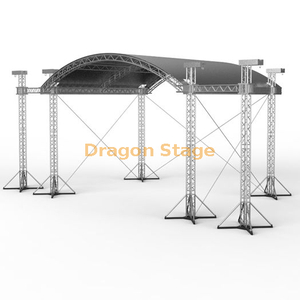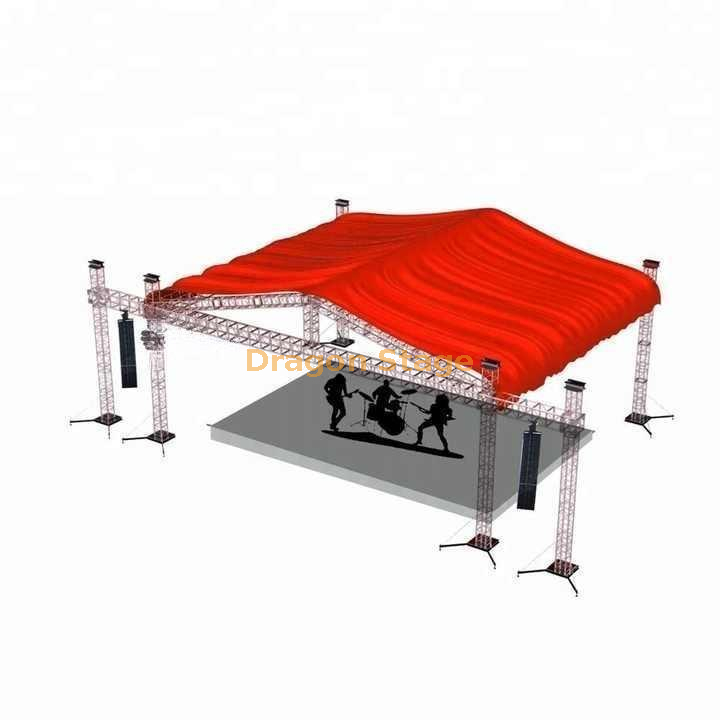
The Specifications and Design Considerations of an Event Party Canopy Stage System
Event planners and production designers must carefully consider many structural and functional elements when designing temporary stage systems for outdoor parties and performances. This essay will examine the key specifications and design factors involved in a 6m wide, 4m deep, and 5m high canopy roof stage truss system with two speaker wings on each side.
One of the primary specifications is the overall dimensions of the stage canopy itself. At 6 meters wide and 4 meters deep, this canopy would provide a large covered performance and staging area for presenters and performers. The 5 meter height allows for overhead lighting and audio equipment to be suspended above the stage while still maintaining clearance for taller performers or set pieces. Deciding the appropriate size based on the anticipated crowd sizes and intended uses is crucial for ensuring the stage can adequately accommodate its functions.
Another important specification is the inclusion of two speaker wings on each side of the main stage canopy. Speaker wings extend the stage footprint and allow for front-of-house audio equipment like powered speakers, subwoofers, and mixer consoles to be placed to the sides rather than taking up valuable space on the main stage deck. This dedicated speaker wing area is important from both an audio engineering and crowd visibility perspective. It helps achieve proper speaker coverage patterns while keeping audio gear out of sightlines for audience members.
In designing a stage system like this, structural considerations are also paramount. As this is an outdoor, temporary installation, the canopy roof truss and wings must be engineered to withstand varying weather conditions like wind, rain, and sunlight exposure. Strong, durable materials able to bear anticipated load weights are necessary. Proper anchoring techniques into the ground are also required to ensure stability, especially given the canopy size and height specifications. Additional safety factors must be included to account for unpredictable forces of nature.
Lastly, accessibility is an important functional design factor. Since the stage will need to be accessed, loaded in/out of, and occupied by performers, provisions must be made for stairs, ramps, railings and barrier-free paths of travel wherever possible. Storage and power requirements for lights, audio, and other technical equipment must also be planned for. Overall, a well-designed temporary stage system like this requires deep consideration of its structural, functional and technical specifications to ensure a safe and successful event. Careful attention to these various design elements can result in a high quality solution for performances under the party canopy.
packing weight: 1450kg
packing volume: 10cbm
| Item |
| Specification(squre truss) | Qty |
| length | main tube(mm) | size(mm) |
| 6.00 m Beam(front) | 2 sets | 3.00 m | 50×3.0 | CS289×289 | 4pcs |
| 2.00 m | 50×3.0 | CS289×289 | 0pcs |
| 1.00 m | 50×3.0 | CS289×289 | 0pcs |
| 4.00 m Beam(side) | 2 sets | 3.00 m | 50×3.0 | CS289×289 | 0pcs |
| 2.00 m | 50×3.0 | CS289×289 | 4pcs |
| 1.00 m | 50×3.0 | CS289×289 | 0pcs |
| 4.00 m Pillar | 4 sets | 3.00 m | 50×3.0 | CS289×289 | 0pcs |
| 2.00 m | 50×3.0 | CS289×289 | 8pcs |
| 1.00 m | 50×3.0 | CS289×289 | 0pcs |
| beam cube | Spigotcube 289x289 | 0pcs |
| Frame Tower | Spigot Sleeve Block S | 4pcs |
| Steel Base S | 4pcs |
| Top Section S | 4pcs |
| Manual hoist,BA05 2Tons | 4pcs |
| Spigot Hinge Section,Height 1m | 4pcs |
| Fibre sling,BA04,2 tons 3m | 4pcs |
| Long outrigger | 16pcs |
| Item |
| Specification(squre truss) | Qty |
| length | main tube(mm) | size(mm) |
| Roof Pillar | 2 sets | .60 m | 50×3.0 | CS289×289 | 2pcs |
| 4.00 m Top Beam | 1 sets | 3.00 m | 50×3.0 | CS289×289 | 0pcs |
| 2.00 m | 50×3.0 | CS289×289 | 2pcs |
| 1.00 m | 50×3.0 | CS289×289 | 0pcs |
| 3.20 m Oblique Beam | 4 sets | 3.00 m | 50×3.0 | CS289×289 | 0pcs |
| 2.00 m | 50×3.0 | CS289×289 | 4pcs |
| 1.20 m | 50×3.0 | CS289×289 | 4pcs |
| 3.20 m Ladder truss | 2 sets | 3.00 m | 50×3.0 | CL30,289*50 | 0pcs |
| 2.00 m | 50×3.0 | CL30,289*50 | 2pcs |
| 1.20 m | 50×3.0 | CL30,289*50 | 2pcs |
| Roof Components |
| roof conner 4 ways, use for roof beam truss | CS289×289 | 2pcs |
| roof conner 5 ways, use for roof beam truss | CS289×289 | 0pcs |
| Connect plate with clamp | 2pcs |
| Single clamp | 4pcs |
| Double clamp | 8pcs |
| roof canopy material:pvc, Blue Colour or customized. | 63.76 | 1pcs |
| Item |
| Specification(squre truss) | Qty |
| length | main tube(mm) | size(mm) |
| 2.00 m Wings Beam | 2 sets | 3.00 m | 50×3.0 | CS289×289 | 0pcs |
| 2.00 m | 50×3.0 | CS289×289 | 2pcs |
| 1.00 m | 50×3.0 | CS289×289 | 0pcs |
| 4.00 m Wings Pillar | 2 sets | 3.00 m | 50×3.0 | CS289×289 | 0pcs |
| 2.00 m | 50×3.0 | CS289×289 | 4pcs |
| 1.00 m | 50×3.0 | CS289×289 | 0pcs |
| Wings Tower | Spigot Sleeve Block S | 2pcs |
| Steel Base S | 2pcs |
| Top Section S | 2pcs |
| Manual hoist,BA05 2Tons | 2pcs |
| Spigot Hinge Section,Height 1m | 2pcs |
| Fibre sling,BA04,2 tons 3m | 2pcs |
| Long outrigger | 8pcs |
| Truss Accessory |
| Conical coupler & Safrty clip & pin | whole
set |






