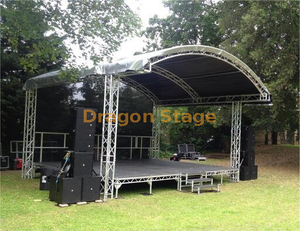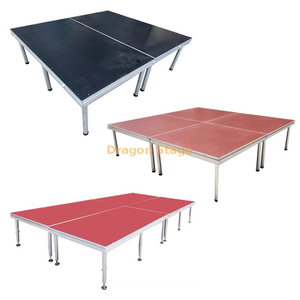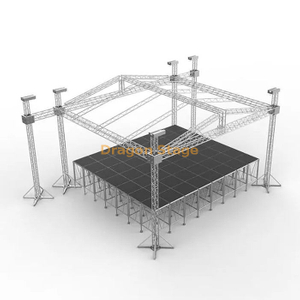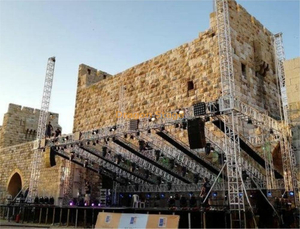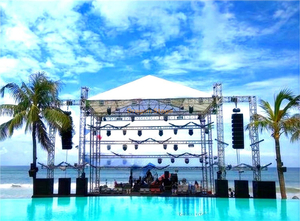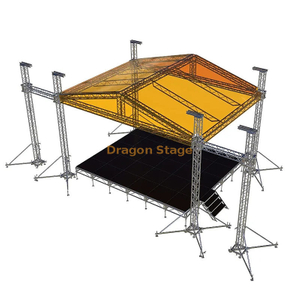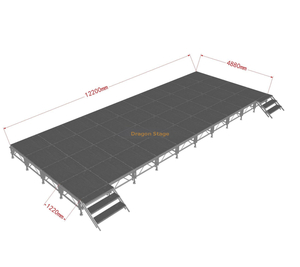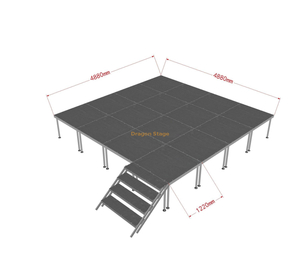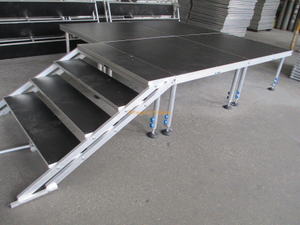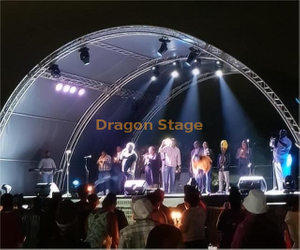
packing weight: 1200kg
packing volume: 9cbm
| Item |
| Specification(squre truss) | Qty |
| length | main tube(mm) | size(mm) |
| 8.00 m Beam(front) | 2 sets | 3.00 m | 50×3.0 | CS289×289 | 4pcs |
| 2.00 m | 50×3.0 | CS289×289 | 2pcs |
| 1.00 m | 50×3.0 | CS289×289 | 0pcs |
| 5.00 m Beam(side) | 2 sets | 3.00 m | 50×3.0 | CS289×289 | 2pcs |
| 2.00 m | 50×3.0 | CS289×289 | 2pcs |
| 1.00 m | 50×3.0 | CS289×289 | 0pcs |
| 4.00 m Pillar | 4 sets | 3.00 m | 50×3.0 | CS289×289 | 4pcs |
| 2.00 m | 50×3.0 | CS289×289 | 0pcs |
| 1.00 m | 50×3.0 | CS289×289 | 4pcs |
| beam cube | Spigotcube 289x289 | 0pcs |
| Frame Tower | Spigot Sleeve Block S | 4pcs |
| Steel Base S | 4pcs |
| Top Section S | 4pcs |
| Manual hoist,BA05 2Tons | 4pcs |
| Spigot Hinge Section,Height 1m | 4pcs |
| Fibre sling,BA04,2 tons 3m | 4pcs |
| Long outrigger | 16pcs |
| Item |
| Specification(squre truss) | Qty |
| length | main tube(mm) | size(mm) |
| Roof Pillar | 2 sets | .80 m | 50×3.0 | CS289×289 | 2pcs |
| 5.00 m Top Beam | 1 sets | 3.00 m | 50×3.0 | CS289×289 | 1pcs |
| 2.00 m | 50×3.0 | CS289×289 | 1pcs |
| 1.00 m | 50×3.0 | CS289×289 | 0pcs |
| 4.20 m Oblique Beam | 4 sets | 3.00 m | 50×3.0 | CS289×289 | 4pcs |
| 2.00 m | 50×3.0 | CS289×289 | 0pcs |
| 1.20 m | 50×3.0 | CS289×289 | 4pcs |
| 4.20 m Ladder truss | 4 sets | 3.00 m | 50×3.0 | CL30,289*50 | 4pcs |
| 2.00 m | 50×3.0 | CL30,289*50 | 0pcs |
| 1.20 m | 50×3.0 | CL30,289*50 | 4pcs |
| Roof Components |
| roof conner 4 ways, use for roof beam truss | CS289×289 | 2pcs |
| roof conner 5 ways, use for roof beam truss | CS289×289 | 0pcs |
| Connect plate with clamp | 2pcs |
| Single clamp | 8pcs |
| Double clamp | 8pcs |
| roof canopy material:pvc, Blue Colour or customized. | 92.56 | 1pcs |
packing weight: 820kg
packing volume: 4cbm
| Item | Specification | Quantity |
| Aluminium assembly stage | topping:1x2m | wooden | 14 pcs |
| 1m stage brace | 21 pcs |
| 2m stage brace | 16 pcs |
| stand with extendable tube | 24 pcs |
| Stage adjustable base | 24 pcs |
| Stage Stair | wooden topping | total | 3 | steps | 2 pcs |
Structural Design The design of an outdoor roof stage and trusses necessitates meticulous planning and attention to detail. The primary structure, comprising the trusses, must be engineered to withstand various environmental conditions, including wind, rain, and potential loads from lighting and sound equipment. The specific dimensions of the stage and trusses, 8m in length, 5m in width, and 5m in height, dictate the size and placement of the trusses to ensure adequate support and stability.
Moreover, the stage itself, measuring 7m in length and 4m in width, requires a robust framework to accommodate performers, equipment, and audience members. The inclusion of stairs with a height of 0.4-0.8m necessitates careful integration into the stage design to ensure seamless accessibility and safety for all users. Additionally, considerations such as load-bearing capacity, material selection, and adherence to local building codes are integral to the structural design process.















